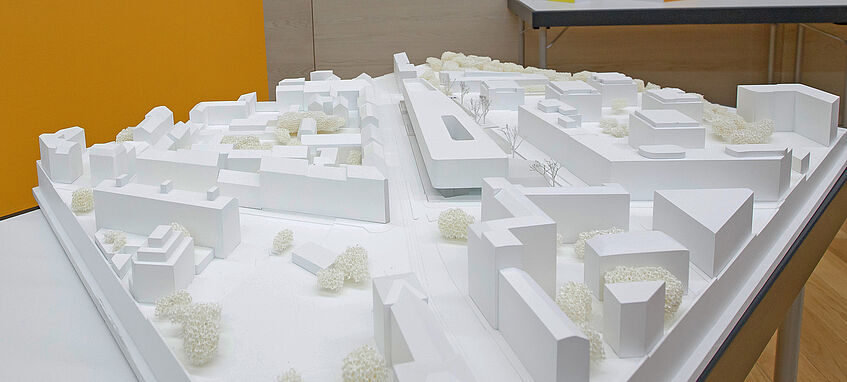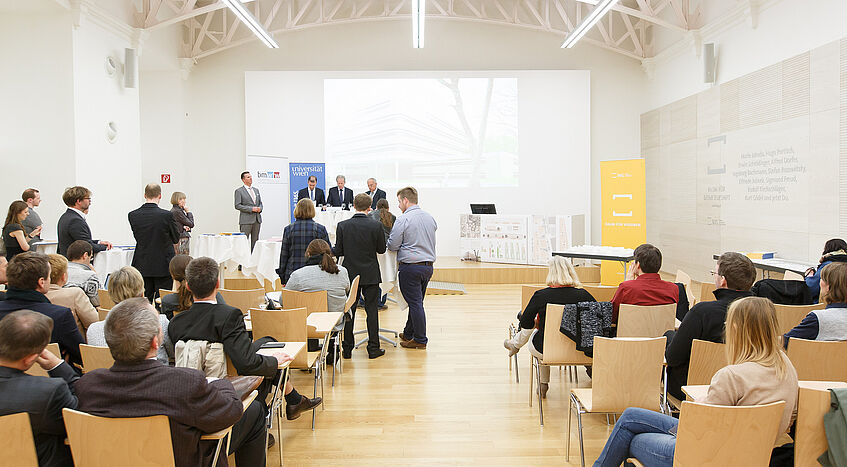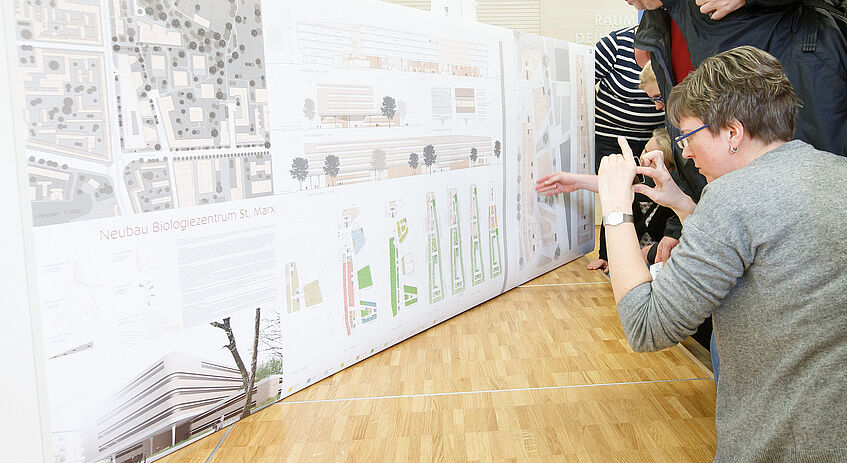Press conference about the Biologiezentrum of the University of Vienna and information event for users

Model of the new building
At the press conference on Thursday, 6 April 2017, the results of the architecture competition for the major construction project Biologiezentrum (biology centre) of the University of Vienna, advertised by the Bundesimmmobiliengesellschaft, were announced.
From around 40 proposals, the project by the German architects Marcel Backhaus and Karsten Liebner was selected as the winning project. The jury's decision was unanimous. Immediately after expiry of the objection period, contract negotiations with the planning office started.
According to the project timetable, construction work is scheduled to start in the summer of 2018. The building is scheduled to be fully operational as of the winter semester of 2021/22, following furnishing and relocation. The investment amounts to around 146 million euros.
The new building will be constructed according to state-of-the-art construction and research standards. It will accommodate about 5,000 students and 500 employees of the University of Vienna and will give the Faculty about 19,000 sq.m. of modern usable area.
The construction of the new biology centre will further intensify the existing link between the Faculty of Biology and the research institutions at the new location, contributing to even closer collaboration and new academic synergies. The biology centre will provide a home to an internationally visible life science cluster, encompassing basic academic education and basic research as well as research transfer activities.
The project focuses on sustainability in three dimensions, including construction sustainability, academic sustainability and communicative sustainability. With this project, Vienna will be a successful international role model in the area of science and research.


Media coverage (only available in German)
Uni Wien: Neues Biologiezentrum setzt auf Ziegel und Pilzköpfe (derstandard.at, 13. April 2017)
Biologiezentrum der Uni Wien übersiedelt 2021 (orf.at, 7. April 2017)
Biologiezentrum der Uni Wien übersiedelt 2021 nach St. Marx (APA-Science, 6. April 2017)
Neues Zeitalter für Biologen: Architekturwettbewerb für Biologiezentrum der Universität Wien entschieden (APA-Science, 6. April 2017)
Mitterlehner: 146 Millionen Euro für Neubau des Biologiezentrums (APA-OTS, 6. April 2017)
Biologiezentrum der Uni Wien übersiedelt 2021 nach St. Marx (derstandard.at, 6. April 2017)
Wettbewerb für Biologiezentrum der Uni Wien entschieden (report.at, 6. April 2017)
Biologiezentrum der Uni Wien übersiedelt 2021 nach St. Marx (diepresse.com, 6. April 2017)
