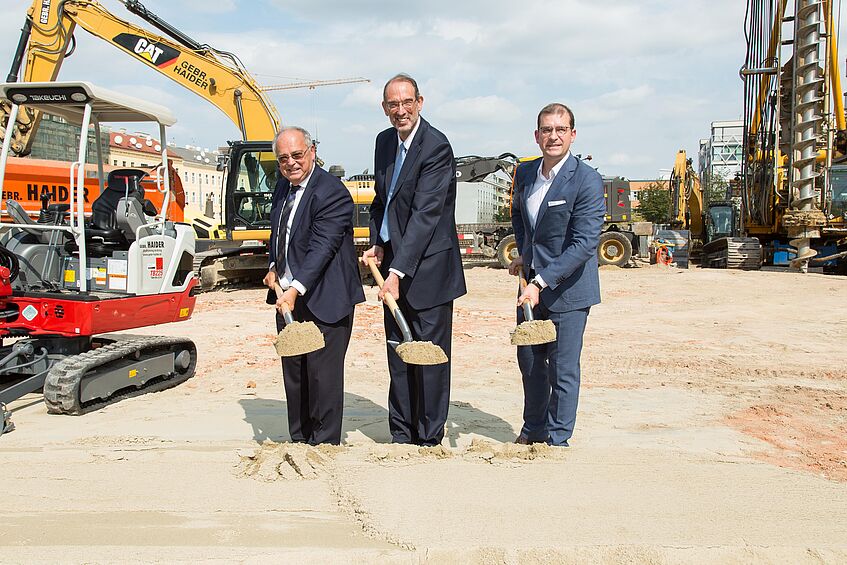Construction of the new Biologiezentrum of the University of Vienna has begun

Groundbreaking Ceremony: Rector Heinz W. Engl, Heinz Faßmann (Minister of Education, Science and Research) and BIG CEO Hans-Peter Weiss (© Arman Rastegar).
An almost 12,000-square-metre real estate in St. Marx is already bustling with construction activity. Around 80,000 tons of soil in total will be moved to excavate the construction pit alone. Contracted by the University of Vienna, the Bundesimmobiliengesellschaft (BIG) as the constructor and project owner will build a modern research and teaching building until spring 2021. The project investment amounts to around 146 million euros.
“It is my objective to create the best possible framework conditions for our universities’ research and teaching. Excellent infrastructure is an essential basis for outstanding contributions in research and teaching at a higher education institution. It ensures that students and teachers can realise their full potential. The Federal Ministry of Education, Science and Research invests 146 million euros in the construction of the new Biologiezentrum in St. Marx, thus ensuring that research and teaching in the area of the life sciences continue to take place on an internationally competitive level”, says Heinz Faßmann, Minister of Education, Science and Research.
Urban concept – Strengthening the life sciences location
The new building is taking shape on a currently unused real estate located between Schlachthausgasse, Viehmarktgasse and Erne-Seder-Gasse. The property is situated right next to the Vienna Biocenter, Austria’s largest Life Sciences Cluster to which the University of Vienna has contributed significantly with the Centre for Molecular Biology and the Max F. Perutz Laboratories. The location of the new Biologiezentrum (which will be home to large parts of the Faculty of Life Sciences) in the direct vicinity of existing research institutions enables infrastructural and organisational synergies and, first and foremost, the development of research synergies and new approaches. This will contribute to further increasing the value of the location.
Floes and Shared Labs for a modern research and study location
According to the plans of the general planner ARGE Biologiezentrum, a compact four-storey research block with an atrium and a protected rooftop terrace will be constructed on top of a two-storey base consisting of single “building floes”. The main entrance of the new university building is situated at Viehmarktgasse, diagonally opposite the Vienna Biocenter. All public facilities are located in the base of the building – in the floes. Through the main entrance, you enter the glazed ground-floor foyer before you reach the service area that houses the StudiesServiceCenter, the shop and the library. The large lecture halls and a university restaurant with an outside terrace are located close by. They face the traffic-calmed Erne-Seder-Gasser. Seminar rooms, administrative offices and laboratories are located on the first floors of the floes. The floe facing the research garden contains the greenhouse. The research block expands from the second to the fifth floor. According to the building concept, each floor houses a cluster and connected areas of the Shared Labs.
Efficient hot air combined with flexibility
“To optimise energy consumption, the façade of the Biologiezentrum is designed to be as compact and efficient as possible. For the first time ever, a laboratory building in Vienna uses lab waste air for heat recovery. This way, we can save at least 30 % of the required heat in comparison to common laboratory buildings”, says Hans-Peter Weiss, CEO of the BIG. The building is connected to district heating. Therefore, it has a high primary energy factor.
To ensure sustainability, the building complex is designed to be as flexible as possible. Accordingly, the static concept of the floes makes it possible to add floors at a later time, or to convert offices into laboratories and vice versa. In addition, it is possible to move partition walls at a later time, as all installations, such as electrical wiring which are run in the ceiling. The new Biologiezentrum building will be certified in accordance with the criteria of klimaaktiv, which ensures compliance with high standards. klimaaktiv certificates assess criteria such as energy efficiency, ecological quality, comfort and construction quality. The objective is to achieve the silver label.
Research and teaching at the highest level for the most comprehensive life science cluster in Europe
For the University of Vienna, the construction of the Biologiezentrum in St. Marx means that research and teaching in the life sciences will continue to be future-oriented and internationally competitive. The employees of the University of Vienna will move to a state-of-the-art university building that promotes academic exchange through open communication areas and that provides researchers with modern equipment in the Shared Labs.
Rector Heinz W. Engl regards the vicinity to the other research institutions in the 3rd district of Vienna as a great opportunity: “With 500 academics and more than 5,000 students in the area of biology joining this area, the University of Vienna will strengthen the location. The new biology centre of the University of Vienna will enable the establishment of one of the most comprehensive life science clusters of Europe here in Vienna.”
Previous location at Althanstrasse
The new Biologiezentrum building of the University of Vienna in St. Marx was required because the university building at Althanstrasse has reached the end of its lifecycle. The previous location near the former Vienna University of Economics and Business will be redeveloped by its owner, the BIG. The almost 35-year-old building complex requires a complete renovation. Considering the fact that the University had been planning the new construction of the biology centre for some time and to avoid wasting time and effort, the University only implemented necessary safety-related measures to upgrade the building.
Facts and figures about the project:
Start of construction work: August of 2018
Completion: First half of 2021
Start of operations: Winter semester of 2021/22
Usable space: about 32,500 sq m
Real estate: about 12,000 sq m
Investment: 146 million euros including furnishing
Constructor/owner: Bundesimmobiliengesellschaft m.b.H.
Tenant/user: University of Vienna
Architecture: ARGE Biologiezentrum; Chiara Liebner GmbH & Vasko + Partner Ingenieure
